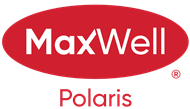Courtesy Of Erin Holowach Of homeFree
About 1423 Cyprus Way Nw
Located on a tranquil street in the beautiful neighborhood of Griesbach. With AMAZING curb appeal & concrete steps walking up to this Avi built 2 storey gem, offering 1985 sq ft of living space. Enjoy the open concept kitchen/dining room/living room, large walk-in pantry, granite countertops throughout, brand new S/S LG gas stove, fridge, dishwasher, and microwave. Convenient large laundry/mud room with whirlpool washer and dryer. Two-piece main floor bathroom. The upstairs has 2 large bedrooms and a 4-piece guest bath. Master bedroom has a 5-piece ensuite with soaker tub, glass shower and large walk-in closet. 9-foot basement ceilings offer huge potential for secondary suite with rough in plumbing. Central vac. Sept 2019 HWT, Dec 2022 furnace. This South facing pie shaped lot offers a huge backyard with a concrete patio. Gas BBQ hookup beside the deck. Security system with 4 exterior cameras. Underground sprinkler system. 8 minutes to Henday and/or Yellowhead.
Features of 1423 Cyprus Way Nw
| MLS® # | E4377496 |
|---|---|
| Price | $568,000 |
| Bedrooms | 3 |
| Bathrooms | 3.00 |
| Full Baths | 2 |
| Half Baths | 1 |
| Square Footage | 1,986 |
| Acres | 0.00 |
| Year Built | 2007 |
| Type | Single Family |
| Sub-Type | Residential Detached Single Family |
| Style | 2 Storey |
Community Information
| Address | 1423 Cyprus Way Nw |
|---|---|
| Area | Edmonton |
| Subdivision | Griesbach |
| City | Edmonton |
| County | ALBERTA |
| Province | AB |
| Postal Code | T5E 1Y7 |
Amenities
| Amenities | Detectors Smoke, No Animal Home, No Smoking Home, Patio, Vacuum System-Roughed-In, Barbecue-Built-In, Ceiling 10 ft., Closet Organizers, Deck, Fire Pit, Porch, Programmable Thermostat, Sprinkler System-Underground |
|---|---|
| Features | Detectors Smoke, No Animal Home, No Smoking Home, Patio, Vacuum System-Roughed-In, Barbecue-Built-In, Ceiling 10 ft., Closet Organizers, Deck, Fire Pit, Porch, Programmable Thermostat, Sprinkler System-Underground |
| Parking | Double Garage Detached |
| # of Garages | 2 |
| Is Waterfront | No |
| Has Pool | No |
Interior
| Interior | Carpet, Ceramic Tile, Hardwood |
|---|---|
| Interior Features | Dishwasher-Built-In, Dryer, Microwave Hood Cover, Refrigerator, Washer, Stove-Gas, Vacuum System Attachments, Window Coverings, Alarm/Security System |
| Heating | Forced Air-1 |
| Fireplace | Yes |
| Fireplaces | Electric, Heatilator/Fan, Mantel, Tile Surround |
| # of Stories | 2 |
| Has Basement | Yes |
| Basement | Full, Unfinished |
Exterior
| Exterior | Concrete, Stone, Vinyl |
|---|---|
| Exterior Features | Back Lane, Fenced, Playground Nearby, Public Transportation, Schools, Shopping Nearby, Fruit Trees/Shrubs, Low Maintenance Landscape |
| Construction | Wood Frame |
Additional Information
| Date Listed | March 14th, 2024 |
|---|---|
| Foreclosure | No |
| RE / Bank Owned | No |
Listing Details
| Office | Courtesy Of Erin Holowach Of homeFree |
|---|

