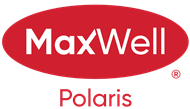Courtesy Of Anahid Shahmoradi Of MaxWell Challenge Realty
About 1062 Connelly Way Sw
Home pride! Well-maintained property.Welcome to this exquisite custom-built abode. The main floor boasts a Spacious living area with 18-foot ceiling, ample kitchen with double door pantry, island, and tons of cabinet space for daily living and entertaining. A sizable guestroom/office and adaptable dining space cater to family needs. A spacious master bedroom and two additional good-sized bedrooms with 5 and 4-piece ensuites.The fully finished 9'ceiling basement, of high quality,with separate entrance and a permit for a legal suite.Enjoy the beautiful backyard with fruit trees and a vegetable garden.Located steps away from the newly built waterpark(2023), ravine, trails, and brand new public schools, and nearby Catholic school. 5 minutes to the shopping center. Upgrades include: All bedrooms changed to hardwood (2017),Dishwasher (2019),New fridge (2023), A/C (2021), Composite deck (2015), Garburator (2014), Basement upgrades(2023/2024).Freshly painted 2023. The report of the recent inspection is available.
Features of 1062 Connelly Way Sw
| MLS® # | E4378488 |
|---|---|
| Price | $868,800 |
| Bedrooms | 5 |
| Bathrooms | 4.00 |
| Full Baths | 4 |
| Square Footage | 3,006 |
| Acres | 0.12 |
| Year Built | 2010 |
| Type | Single Family |
| Sub-Type | Residential Detached Single Family |
| Style | 2 Storey |
Community Information
| Address | 1062 Connelly Way Sw |
|---|---|
| Area | Edmonton |
| Subdivision | Callaghan |
| City | Edmonton |
| County | ALBERTA |
| Province | AB |
| Postal Code | T6W 0R4 |
Amenities
| Amenities | Air Conditioner, Wall Unit-Built-In, Closet Organizers, Detectors Smoke, Porch, Hot Water Natural Gas, 9 ft. Basement Ceiling, No Smoking Home, Walk-up Basement, Wet Bar, See Remarks |
|---|---|
| Features | Air Conditioner, Wall Unit-Built-In, Closet Organizers, Detectors Smoke, Porch, Hot Water Natural Gas, 9 ft. Basement Ceiling, No Smoking Home, Walk-up Basement, Wet Bar, See Remarks |
| Parking | Double Garage Attached |
| # of Garages | 2 |
| Is Waterfront | No |
| Has Pool | No |
Interior
| Interior | Ceramic Tile, Carpet, Hardwood |
|---|---|
| Interior Features | Dryer, Garage Control, Garage Opener, Hood Fan, Stove-Countertop Electric, Oven-Microwave, Refrigerator, Storage Shed, Vacuum Systems, Washer, Window Coverings, Dishwasher-Built-In, Fan-Ceiling, Garburator |
| Heating | Forced Air-2 |
| Fireplace | No |
| # of Stories | 3 |
| Has Basement | Yes |
| Basement | Walk-up, Fully Finished, Full |
Exterior
| Exterior | Stone, Stucco |
|---|---|
| Exterior Features | Shopping Nearby, See Remarks, Airport Nearby, Fruit Trees/Shrubs, Park/Reserve, Playground Nearby, Public Transportation, Schools, Vegetable Garden |
| Construction | Wood Frame |
Additional Information
| Date Listed | March 22nd, 2024 |
|---|---|
| Foreclosure | No |
| RE / Bank Owned | No |
Listing Details
| Office | Courtesy Of Anahid Shahmoradi Of MaxWell Challenge Realty |
|---|

