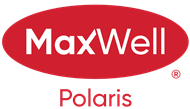Courtesy Of Erin Holowach Of homeFree
About 5 Robin Street
WHEEL CHAIR DESIGNED HOME. This home has been reengineered for persons with disabilities. From the front lift to the solid 2" tamarack deck and the zero-clearance threshold, this home is designed around mobility. The LED pot lights, heating, fireplace and window blinds are all App controlled. The living room and kitchen area are wide open. The halls and doorways are extra wide. All interior door are barn style for ease of operation. The custom kitchen was carefully crafted from walnut, oak and English beech. It features 27' of counter space with several built-in quartz cutting boards. There is a pot filler over the induction stove, a side opening oven and a custom work station. Both bathrooms feature Italian porcelain tile. Both are barrier-free complete with linear drains and roll-under vanities. The basement has a separate entry and is ready to be developed. It can be a legal suite (permit in place) a caregivers suite, or an additional work space.
Features of 5 Robin Street
| MLS® # | E4384461 |
|---|---|
| Price | $529,800 |
| Bedrooms | 3 |
| Bathrooms | 3.00 |
| Full Baths | 3 |
| Square Footage | 1,234 |
| Acres | 0.17 |
| Year Built | 1970 |
| Type | Single Family |
| Sub-Type | Residential Detached Single Family |
| Style | Bungalow |
Community Information
| Address | 5 Robin Street |
|---|---|
| Area | Sherwood Park |
| Subdivision | Brentwood_CSTS |
| City | Sherwood Park |
| County | ALBERTA |
| Province | AB |
| Postal Code | T8A 0G6 |
Amenities
| Amenities | Air Conditioner, Closet Organizers, Deck, Detectors Smoke, No Animal Home, No Smoking Home, Programmable Thermostat, Assisted Living, Porch, Hot Water Instant, Hot Water Natural Gas, Tankless Hot Water |
|---|---|
| Features | Air Conditioner, Closet Organizers, Deck, Detectors Smoke, No Animal Home, No Smoking Home, Programmable Thermostat, Assisted Living, Porch, Hot Water Instant, Hot Water Natural Gas, Tankless Hot Water |
| Parking Spaces | 6 |
| Parking | Parking Pad Cement or Paved, RV Parking |
| Is Waterfront | No |
| Has Pool | No |
Interior
| Interior | Ceramic Tile, Linoleum |
|---|---|
| Interior Features | Dishwasher-Built-In, Hood Fan, Oven-Built-In, Refrigerator, Stove-Electric, Window Coverings, Stoves-Two |
| Heating | Forced Air-1 |
| Fireplace | Yes |
| Fireplaces | Electric, Tile Surround, Vent Free |
| # of Stories | 1 |
| Has Basement | Yes |
| Basement | Full, Partly Finished, Remodelled Basement |
Exterior
| Exterior | Vinyl |
|---|---|
| Exterior Features | Fenced, Flat Site, Fruit Trees/Shrubs, Landscaped, Playground Nearby, Private Setting, Schools, Shopping Nearby, Airport Nearby, Level Land |
| Construction | Wood Frame |
Additional Information
| Date Listed | April 28th, 2024 |
|---|---|
| Foreclosure | No |
| RE / Bank Owned | No |
Listing Details
| Office | Courtesy Of Erin Holowach Of homeFree |
|---|

