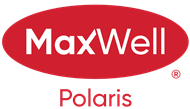About 359 Knottwood Road
Welcome to this beautifully renovated bungalow that perfectly blends modern comforts with timeless charm. Featuring 3 spacious bedrooms, 1.5 bathrooms, and a bright, open-concept layout. The inviting living room boasts laminate flooring throughout and an cozy electric fireplace, creating a warm and welcoming ambiance.The updated kitchen flows seamlessly into the dining area, offering plenty of natural light. Both bathrooms are beautifully tiled, adding a touch of sophistication to the home. Step outside to the fully fenced backyard – a blank canvas ready for your personal touch. The front yard has been thoughtfully upgraded with a composite deck porch with and Genova paver stone sidewalks throughout, providing excellent curb appeal. Calling all car enthusiasts and hobbyists – the oversized double garage is a dream come true! Built in 2012, this 26' x 26' heated and insulated space features epoxy flooring, making it the ultimate workspace or storage area. Located in a well-established neighborhood.
Features of 359 Knottwood Road
| MLS® # | E4435111 |
|---|---|
| Price | $490,000 |
| Bedrooms | 3 |
| Bathrooms | 1.50 |
| Full Baths | 1 |
| Half Baths | 1 |
| Square Footage | 1,203 |
| Acres | 0.00 |
| Year Built | 1976 |
| Type | Single Family |
| Sub-Type | Detached Single Family |
| Style | Bungalow |
| Status | Active |
Community Information
| Address | 359 Knottwood Road |
|---|---|
| Area | Edmonton |
| Subdivision | Satoo |
| City | Edmonton |
| County | ALBERTA |
| Province | AB |
| Postal Code | T6K 2G4 |
Amenities
| Amenities | Deck, Front Porch, No Smoking Home |
|---|---|
| Parking | Double Garage Detached, Over Sized |
| Is Waterfront | No |
| Has Pool | No |
Interior
| Interior Features | ensuite bathroom |
|---|---|
| Appliances | Dishwasher-Built-In, Dryer, Microwave Hood Fan, Refrigerator, Stove-Electric, Washer, Window Coverings |
| Heating | Forced Air-1, Natural Gas |
| Fireplace | Yes |
| Fireplaces | Remote Control, Wall Mount |
| Stories | 1 |
| Has Suite | No |
| Has Basement | Yes |
| Basement | Full, Unfinished |
Exterior
| Exterior | Wood, Fiber Cement |
|---|---|
| Exterior Features | Back Lane, Fenced, Landscaped, Level Land, Low Maintenance Landscape, See Remarks |
| Roof | Asphalt Shingles |
| Construction | Wood, Fiber Cement |
| Foundation | Concrete Perimeter |
Additional Information
| Date Listed | May 8th, 2025 |
|---|---|
| Days on Market | 1 |
| Zoning | Zone 29 |
| Foreclosure | No |
| RE / Bank Owned | No |
Listing Details
| Office | Courtesy Of Erika Sanderson and Keri A Harstad Of MaxWell Devonshire Realty |
|---|

