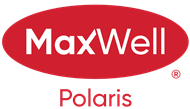About 7224 11 Avenue
This stunning bungalow offers over 2,700 sq. ft. of beautifully finished living space, featuring 4 spacious bedrooms and 3 full bathrooms. The bright, open-concept kitchen is a chef’s dream, complete with a large center island, ample cabinetry, and generous counter space. Enjoy elegant dinners in the formal dining room or unwind in the inviting living room with its classic brick fireplace. The fully developed basement has a separate entrance and includes a large family room with a wet bar—perfect for entertaining—as well as a fourth bedroom, a full bathroom, and an expansive laundry and storage area. Step outside to a meticulously landscaped and fully fenced backyard, ideal for relaxing summer days. There's an oversized rear driveway with alley access leading to the detached double garage providing options for RV Parking. Located close to major roadways, schools, playgrounds, and all essential amenities, this home offers both comfort and convenience in a prime location.
Features of 7224 11 Avenue
| MLS® # | E4436217 |
|---|---|
| Price | $525,000 |
| Bedrooms | 4 |
| Bathrooms | 3.00 |
| Full Baths | 3 |
| Square Footage | 1,556 |
| Acres | 0.00 |
| Year Built | 1978 |
| Type | Single Family |
| Sub-Type | Detached Single Family |
| Style | Bungalow |
| Status | Active |
Community Information
| Address | 7224 11 Avenue |
|---|---|
| Area | Edmonton |
| Subdivision | Menisa |
| City | Edmonton |
| County | ALBERTA |
| Province | AB |
| Postal Code | T6K 3R1 |
Amenities
| Amenities | Deck, Front Porch, Patio, Sprinkler Sys-Underground, Wet Bar |
|---|---|
| Parking Spaces | 4 |
| Parking | Double Garage Detached |
| Is Waterfront | No |
| Has Pool | No |
Interior
| Interior Features | ensuite bathroom |
|---|---|
| Appliances | Dishwasher-Built-In, Dryer, Garage Control, Garage Opener, Microwave Hood Fan, Refrigerator, Stove-Electric, Washer, Window Coverings, See Remarks, Projector |
| Heating | Forced Air-1, Natural Gas |
| Fireplace | No |
| Stories | 2 |
| Has Suite | No |
| Has Basement | Yes |
| Basement | Full, Finished |
Exterior
| Exterior | Wood, Stone, Vinyl |
|---|---|
| Exterior Features | Back Lane, Cul-De-Sac, Fenced, Flat Site, Fruit Trees/Shrubs, Landscaped, Level Land, Playground Nearby, Private Setting, Schools, Shopping Nearby, Treed Lot, See Remarks |
| Roof | Asphalt Shingles |
| Construction | Wood, Stone, Vinyl |
| Foundation | Concrete Perimeter |
Additional Information
| Date Listed | May 13th, 2025 |
|---|---|
| Days on Market | 2 |
| Zoning | Zone 29 |
| Foreclosure | No |
| RE / Bank Owned | No |
Listing Details
| Office | Courtesy Of Travis S Simpson and Richard J Faucher Of Exp Realty |
|---|

