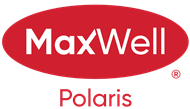About 40 Hawkins Crescent
Discover the charm of this 1,230 sq. ft. California-style bungalow, thoughtfully updated to balance comfort and functionality. The kitchen has been modernized, while the living and dining rooms offer generous space highlighted by a large window and durable oak laminate floors across most of the main level. Bathrooms have been refreshed, and newer PVC windows ensure efficiency and quiet. The primary bedroom includes a convenient 2-piece ensuite and a good-sized closet, accompanied by two additional bedrooms. Upstairs has been freshly painted and outfitted with new lighting. The finished basement has a spacious fourth bedroom, exercise room, office, and games area, rec room, and ample storage. Outside, mature gardens and flowering plants provide privacy and a tranquil patio setting reminiscent of a park. This home offers a rare combination of space, updates, and outdoor privacy.
Open House
| Sat, Jul 5 | 01:00 PM - 03:00 PM |
|---|
Features of 40 Hawkins Crescent
| MLS® # | E4445706 |
|---|---|
| Price | $465,000 |
| Bedrooms | 4 |
| Bathrooms | 1.50 |
| Full Baths | 1 |
| Half Baths | 1 |
| Square Footage | 1,238 |
| Acres | 0.00 |
| Year Built | 1974 |
| Type | Single Family |
| Sub-Type | Detached Single Family |
| Style | Bungalow |
| Status | Active |
Community Information
| Address | 40 Hawkins Crescent |
|---|---|
| Area | Sherwood Park |
| Subdivision | Westboro |
| City | Sherwood Park |
| County | ALBERTA |
| Province | AB |
| Postal Code | T8A 3P2 |
Amenities
| Amenities | Off Street Parking, Exercise Room, No Smoking Home, Patio, Vinyl Windows |
|---|---|
| Parking Spaces | 4 |
| Parking | Double Garage Detached |
| Is Waterfront | No |
| Has Pool | No |
Interior
| Interior Features | ensuite bathroom |
|---|---|
| Appliances | Dishwasher-Built-In, Dryer, Garage Control, Garage Opener, Oven-Microwave, Refrigerator, Stove-Electric, Washer, Window Coverings |
| Heating | Forced Air-1, Natural Gas |
| Fireplace | No |
| Stories | 2 |
| Has Suite | No |
| Has Basement | Yes |
| Basement | Full, Finished |
Exterior
| Exterior | Wood, Stucco |
|---|---|
| Exterior Features | Fenced, Golf Nearby, Landscaped, Park/Reserve, Playground Nearby, Schools |
| Roof | Asphalt Shingles |
| Construction | Wood, Stucco |
| Foundation | Concrete Perimeter |
Additional Information
| Date Listed | July 3rd, 2025 |
|---|---|
| Days on Market | 1 |
| Zoning | Zone 25 |
| Foreclosure | No |
| RE / Bank Owned | No |
Listing Details
| Office | Courtesy Of Taylor Nodeland Of Royal LePage Prestige Realty |
|---|

