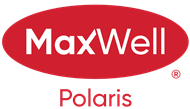About 11715 174 Avenue
Welcome to this beautiful two storey 4 bedroom home located in the heart of Canossa. This open style concept has with 18 ft California knockdown ceilings, pot-lights, gleaming hardwood, large windows & a beautiful gas fireplace. The kitchen features lots cabinet space & granite counter tops with a tile backsplash. The cozy family room, dining room come with hardwood flooring & upgraded 2 piece bathroom complete the main floor. The upper floor features 3 spacious bedrooms, laundry room & a full bathroom with a center loft. The primary bedroom has a walk-in closet & 4 piece ensuite . Enjoy the fully-finished basement featuring a large recreation room with built-in gas fireplace and a large bedroom adjacent to the office area and a 4 piece bathroom. Upgrades done in the past ten years include painting and newer shingles. This home also comes with a side separate entrance and sides onto a walking path for added privacy.
Features of 11715 174 Avenue
| MLS® # | E4446307 |
|---|---|
| Price | $579,980 |
| Bedrooms | 4 |
| Bathrooms | 3.50 |
| Full Baths | 3 |
| Half Baths | 1 |
| Square Footage | 2,067 |
| Acres | 0.00 |
| Year Built | 2009 |
| Type | Single Family |
| Sub-Type | Detached Single Family |
| Style | 2 Storey |
| Status | Active |
Community Information
| Address | 11715 174 Avenue |
|---|---|
| Area | Edmonton |
| Subdivision | Canossa |
| City | Edmonton |
| County | ALBERTA |
| Province | AB |
| Postal Code | T5X 0A3 |
Amenities
| Amenities | See Remarks |
|---|---|
| Parking | Double Garage Attached |
| Is Waterfront | No |
| Has Pool | No |
Interior
| Interior Features | ensuite bathroom |
|---|---|
| Appliances | Dishwasher-Built-In, Dryer, Garage Control, Garage Opener, Refrigerator, Storage Shed, Stove-Electric, Washer, Window Coverings, See Remarks |
| Heating | Forced Air-1, Natural Gas |
| Fireplace | No |
| Stories | 3 |
| Has Suite | No |
| Has Basement | Yes |
| Basement | Full, Finished |
Exterior
| Exterior | Wood, Stone, Vinyl |
|---|---|
| Exterior Features | Landscaped, Park/Reserve, Playground Nearby, Private Setting, Public Swimming Pool, Public Transportation, Schools, Shopping Nearby, See Remarks |
| Roof | Asphalt Shingles |
| Construction | Wood, Stone, Vinyl |
| Foundation | Concrete Perimeter |
Additional Information
| Date Listed | July 7th, 2025 |
|---|---|
| Days on Market | 1 |
| Zoning | Zone 27 |
| Foreclosure | No |
| RE / Bank Owned | No |
Listing Details
| Office | Courtesy Of Wally Karout Of Royal Lepage Arteam Realty |
|---|

