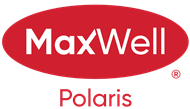About 40 Brighton Bay
Welcome home to 40 Brighton Bay in Strathcona Village! This 1330 square foot two-storey home offers a functional layout with many expensive updates already taken care of, including the roof in 2021, high efficiency furnace 23', hot water tank 23' & garage door 25'. The main floor features an open concept design filled with natural light, a kitchen with a raised eat-at island, ample cabinets, a corner pantry & subway tile backsplash, plus a dining area with sliding doors leading to the west-facing deck & back yard. A cozy living room with corner gas fireplace, 2pc powder room & laundry mud room complete the main level. Upstairs, you will find a spacious primary suite with a walk-in closet & a 4pc ensuite, along with two additional bedrooms & a full 4pc bathroom. The fully finished basement provides a large family room & storage space. This home is complete with a double attached garage. Prior to possession, the seller will have the furnace, ducts & carpets professionally cleaned (booked for Sept 30th).
Features of 40 Brighton Bay
| MLS® # | E4453719 |
|---|---|
| Price | $459,900 |
| Bedrooms | 3 |
| Bathrooms | 2.50 |
| Full Baths | 2 |
| Half Baths | 1 |
| Square Footage | 1,331 |
| Acres | 0.00 |
| Year Built | 2000 |
| Type | Single Family |
| Sub-Type | Detached Single Family |
| Style | 2 Storey |
| Status | Active |
Community Information
| Address | 40 Brighton Bay |
|---|---|
| Area | Sherwood Park |
| Subdivision | Strathcona Village |
| City | Sherwood Park |
| County | ALBERTA |
| Province | AB |
| Postal Code | T8H 2C3 |
Amenities
| Amenities | Off Street Parking, Air Conditioner, Deck, No Smoking Home, Secured Parking |
|---|---|
| Parking Spaces | 4 |
| Parking | Double Garage Attached |
| Is Waterfront | No |
| Has Pool | No |
Interior
| Interior Features | ensuite bathroom |
|---|---|
| Appliances | Air Conditioning-Central, Dishwasher-Built-In, Dryer, Fan-Ceiling, Garage Opener, Microwave Hood Fan, Refrigerator, Storage Shed, Stove-Electric, Washer |
| Heating | Forced Air-1, Natural Gas |
| Fireplace | Yes |
| Fireplaces | Mantel |
| Stories | 3 |
| Has Suite | No |
| Has Basement | Yes |
| Basement | Full, Finished |
Exterior
| Exterior | Wood, Vinyl |
|---|---|
| Exterior Features | Fenced, Flat Site, Low Maintenance Landscape, No Back Lane, Playground Nearby, Public Swimming Pool, Public Transportation, Schools, Shopping Nearby |
| Roof | Asphalt Shingles |
| Construction | Wood, Vinyl |
| Foundation | Concrete Perimeter |
Additional Information
| Date Listed | August 19th, 2025 |
|---|---|
| Days on Market | 1 |
| Zoning | Zone 25 |
| Foreclosure | No |
| RE / Bank Owned | No |
Listing Details
| Office | Courtesy Of Laryssa M Banks Of Local Real Estate |
|---|

