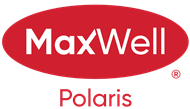About 1764 49a Street
Welcome home! With 4 bedrooms and 2 baths upstairs, there’s room for everyone to have their own space. The primary suite is a true retreat—big enough for a king bed—with 2 closets (including a walk-in) plus a relaxing ensuite with a soaker tub and stand-up shower. A bonus room designed for active kids or cozy game nights finish off the upper floor. On the main level, you’ll find a bright living room overlooking the street, a dining room made for gatherings, and a stylish kitchen with white cabinets, stainless appliances, and butcher block counters. The dinette leads out to a sunny west-facing deck—perfect for BBQs. The yard is large enough for family sports. A family room with a fireplace and main floor laundry make life easy. Downstairs, a 2-bedroom nanny suite adds even more flexibility. It has a full kitchen, living space, full bath and laundry. With schools and shopping nearby, this home is set up for family fun and everyday convenience. Great access to the Henday.
Features of 1764 49a Street
| MLS® # | E4454151 |
|---|---|
| Price | $599,900 |
| Bedrooms | 6 |
| Bathrooms | 3.50 |
| Full Baths | 3 |
| Half Baths | 1 |
| Square Footage | 2,597 |
| Acres | 0.00 |
| Year Built | 1989 |
| Type | Single Family |
| Sub-Type | Detached Single Family |
| Style | 2 Storey |
| Status | Active |
Community Information
| Address | 1764 49a Street |
|---|---|
| Area | Edmonton |
| Subdivision | Pollard Meadows |
| City | Edmonton |
| County | ALBERTA |
| Province | AB |
| Postal Code | T6L 3K6 |
Amenities
| Amenities | Deck, Detectors Smoke |
|---|---|
| Parking Spaces | 4 |
| Parking | Double Garage Attached |
| Is Waterfront | No |
| Has Pool | No |
Interior
| Interior Features | ensuite bathroom |
|---|---|
| Appliances | Dishwasher - Energy Star, Dishwasher-Built-In, Garage Control, Garage Opener, Hood Fan, Oven-Microwave, Window Coverings, Dryer-Two, Refrigerators-Two, Stoves-Two, Washers-Two |
| Heating | Forced Air-1, Natural Gas |
| Fireplace | No |
| Stories | 3 |
| Has Suite | Yes |
| Has Basement | Yes |
| Basement | Full, Finished |
Exterior
| Exterior | Wood, Brick, Vinyl |
|---|---|
| Exterior Features | Fenced, Flat Site, Low Maintenance Landscape, Public Transportation, Schools, Shopping Nearby |
| Roof | Asphalt Shingles |
| Construction | Wood, Brick, Vinyl |
| Foundation | Concrete Perimeter |
Additional Information
| Date Listed | August 20th, 2025 |
|---|---|
| Days on Market | 2 |
| Zoning | Zone 29 |
| Foreclosure | No |
| RE / Bank Owned | No |
Listing Details
| Office | Courtesy Of Cindy L Gannon Of RE/MAX Real Estate |
|---|

