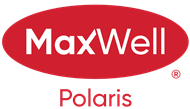About 163 Brintnell Boulevard
Charming 2-storey in Brintnell! This cozy home offers 3 bedrooms & 3.5 bathrooms, ideal for comfortable family living. MANY RECENT UPDATES such as: Shingles(~2024); HIGH EFFICIENCY FURNACE and AC (2023); Flooring throughout (2022) & Most Appliances (2021). Step inside to a bright open living room w/ a beautiful large bay window. Walking through the main level, notice the warm toned kitchen w/ stainless steel appliances & corner pantry. Completing this level, an open dining space & 2 piece bathroom. Upstairs, 2 roomy primary suites each complemented w/ their own ensuites & convenient upper-floor laundry. The BASEMENT IS 90% COMPLETE with materials left behind to finish it off. Fully fenced backyard & OVERSIZED DOUBLE GARAGE provide privacy w/ storage. Located in a vibrant, family-friendly neighbourhood, across the street from parks, minutes to schools, transit, shopping, and major routes like Manning Drive and Anthony Henday Drive.
Features of 163 Brintnell Boulevard
| MLS® # | E4455337 |
|---|---|
| Price | $399,900 |
| Bedrooms | 3 |
| Bathrooms | 3.50 |
| Full Baths | 3 |
| Half Baths | 1 |
| Square Footage | 1,287 |
| Acres | 0.00 |
| Year Built | 2006 |
| Type | Single Family |
| Sub-Type | Detached Single Family |
| Style | 2 Storey |
| Status | Active |
Community Information
| Address | 163 Brintnell Boulevard |
|---|---|
| Area | Edmonton |
| Subdivision | Brintnell |
| City | Edmonton |
| County | ALBERTA |
| Province | AB |
| Postal Code | T5Y 3M2 |
Amenities
| Amenities | Off Street Parking, On Street Parking, Air Conditioner, Hot Water Natural Gas, No Smoking Home, Vinyl Windows |
|---|---|
| Parking Spaces | 3 |
| Parking | Double Garage Detached, Over Sized |
| Is Waterfront | No |
| Has Pool | No |
Interior
| Interior Features | ensuite bathroom |
|---|---|
| Appliances | Dishwasher-Built-In, Dryer, Refrigerator, Stove-Electric, Washer |
| Heating | Forced Air-1, Natural Gas |
| Fireplace | No |
| Stories | 3 |
| Has Suite | No |
| Has Basement | Yes |
| Basement | Full, Partially Finished |
Exterior
| Exterior | Wood, Vinyl |
|---|---|
| Exterior Features | Back Lane, Fenced, Level Land, Playground Nearby, Schools, Shopping Nearby |
| Roof | Asphalt Shingles |
| Construction | Wood, Vinyl |
| Foundation | Concrete Perimeter |
School Information
| Elementary | DELWOOD SCHOOL |
|---|---|
| Middle | BALWIN SCHOOL |
| High | M.E. LAZERTE SCHOOL |
Additional Information
| Date Listed | August 29th, 2025 |
|---|---|
| Zoning | Zone 03 |
| Foreclosure | No |
| RE / Bank Owned | No |
Listing Details
| Office | Courtesy Of Adam J Benke Of Real Broker |
|---|

