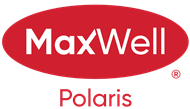About 13114 101 Street
Original Owner! Offering 2+1 bedrooms and 2 full bathrooms, this home’s main floor features original hardwood in both bedrooms, new laminate in the kitchen with patio doors leading to the covered deck, plus a bright living room with a large window and classic wood wall paneling. The fully finished basement includes a spacious family room, summer kitchen, bedroom, and bathroom. Recent updates include new linoleum in the kitchen, hallway, and front entry (2019), Whirlpool bottom-freezer fridge (2021), updated windows (1996–2021), roof on house (2017) and garage (2023), hot water tank (2018), and a Steelcraft overhead garage door with opener (2010). The huge west-facing yard is fully fenced with chain link and slats, landscaped front and back, and offers a garden plot, fenced parking pad for a vehicle or camper, and a tree-lined boulevard. Close to parks, schools, pools, rinks, shopping, banking, bus routes, and a nearby fire station, this home blends character, updates, and convenience in one great package.
Features of 13114 101 Street
| MLS® # | E4455877 |
|---|---|
| Price | $344,500 |
| Bedrooms | 3 |
| Bathrooms | 2.00 |
| Full Baths | 2 |
| Square Footage | 856 |
| Acres | 0.00 |
| Year Built | 1958 |
| Type | Single Family |
| Sub-Type | Detached Single Family |
| Style | Bungalow |
| Status | Active |
Community Information
| Address | 13114 101 Street |
|---|---|
| Area | Edmonton |
| Subdivision | Lauderdale |
| City | Edmonton |
| County | ALBERTA |
| Province | AB |
| Postal Code | T5E 4E9 |
Amenities
| Amenities | Off Street Parking, On Street Parking, Deck, Parking-Extra |
|---|---|
| Parking Spaces | 2 |
| Parking | Over Sized, Single Garage Detached |
| Is Waterfront | No |
| Has Pool | No |
Interior
| Appliances | Dryer, Fan-Ceiling, Freezer, Garage Control, Garage Opener, Hood Fan, Stove-Electric, Stove-Gas, Washer, Window Coverings, Refrigerators-Two |
|---|---|
| Heating | Forced Air-1, Natural Gas |
| Fireplace | No |
| Stories | 2 |
| Has Suite | No |
| Has Basement | Yes |
| Basement | Full, Finished |
Exterior
| Exterior | Wood, Stucco, Vinyl |
|---|---|
| Exterior Features | Back Lane, Fenced, Landscaped, Playground Nearby, Public Swimming Pool, Public Transportation, Schools, Shopping Nearby |
| Roof | Asphalt Shingles |
| Construction | Wood, Stucco, Vinyl |
| Foundation | Concrete Perimeter |
Additional Information
| Date Listed | September 3rd, 2025 |
|---|---|
| Days on Market | 51 |
| Zoning | Zone 01 |
| Foreclosure | No |
| RE / Bank Owned | No |
Listing Details
| Office | Courtesy Of Renee Y Brown Of MaxWell Devonshire Realty |
|---|

