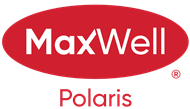About 66 Erin Ridge Drive
This BEAUTIFULLY UPDATED 3 bedroom + bonus room FAMILY HOME is the perfect blend of style, comfort, and value. You’re greeted by an abundance of natural light that shines through the open-concept main floor, complete with all-new vinyl plank flooring and modern lighting. The kitchen is a true standout ft.maple soft-close cabinetry, new island w/ sleek slat panel detailing + bright dining nook that flows seamlessly into the living room. Upstairs, enjoy a spacious bonus room w/ cozy gas fireplace, plus 3 bedrooms & 2 FULLY RENOVATED BATHROOMS. The fully finished basement adds even more living space w/ huge rec area, half bath, and storage. Out back, relax or entertain on your Duradeck upper patio or paving stone lower patio w/ plenty of room left for your future gardening dreams. Recent updates incl. upstairs carpet (2020), basement development (2021), new HWT (2021), vinyl deck & railings (2023), fully renovated upstairs bathrooms (2024), main floor vinyl plank incl. new subfloor (2024), new roof (2025).
Features of 66 Erin Ridge Drive
| MLS® # | E4457179 |
|---|---|
| Price | $559,900 |
| Bedrooms | 3 |
| Bathrooms | 3.00 |
| Full Baths | 2 |
| Half Baths | 2 |
| Square Footage | 1,851 |
| Acres | 0.00 |
| Year Built | 2004 |
| Type | Single Family |
| Sub-Type | Detached Single Family |
| Style | 2 Storey |
| Status | Active |
Community Information
| Address | 66 Erin Ridge Drive |
|---|---|
| Area | St. Albert |
| Subdivision | Erin Ridge |
| City | St. Albert |
| County | ALBERTA |
| Province | AB |
| Postal Code | T8N 7H1 |
Amenities
| Amenities | See Remarks |
|---|---|
| Parking | Double Garage Attached |
| Is Waterfront | No |
| Has Pool | No |
Interior
| Interior Features | ensuite bathroom |
|---|---|
| Appliances | Air Conditioning-Central, Dishwasher-Built-In, Dryer, Garage Control, Garage Opener, Microwave Hood Fan, Storage Shed, Stove-Electric, Vacuum Systems, Washer, Window Coverings |
| Heating | Forced Air-1, Natural Gas |
| Fireplace | Yes |
| Fireplaces | Stone Facing |
| Stories | 2 |
| Has Suite | No |
| Has Basement | Yes |
| Basement | Full, Finished |
Exterior
| Exterior | Wood, Stone, Vinyl |
|---|---|
| Exterior Features | Fenced, Landscaped, Playground Nearby, Public Transportation, See Remarks |
| Roof | Asphalt Shingles |
| Construction | Wood, Stone, Vinyl |
| Foundation | Concrete Perimeter |
Additional Information
| Date Listed | September 11th, 2025 |
|---|---|
| Days on Market | 2 |
| Zoning | Zone 24 |
| Foreclosure | No |
| RE / Bank Owned | No |
Listing Details
| Office | Courtesy Of Breanne Kshyk-Gillie Of RE/MAX Professionals |
|---|

