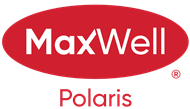About 37 Sequoia Bend
Welcome to this beautifully maintained house in Sienna, Fort Saskatchewan, initially built by Alquinn Homes, steps from schools, shopping, and scenic walking paths. The open-concept main floor is perfect for entertaining and extends onto a show-stopping two-level composite deck with built-in lighting, privacy panels, tons of space for lounging or hosting, and a hot tub! Inside, you will find the moody kitchen with dark accents, a granite undermount sink, a gas range, new appliances, and a large pantry. The open living area centers around a fireplace framed by large windows. Upstairs offers a bonus room, upper laundry, and spacious bedrooms. The primary suite includes a walk-in closet and spa-like bath with a freestanding tub. The professionally finished basement has tall ceilings, a full bath, and space for a fourth bedroom. The garage is a standout too—finished with sleek epoxy floors and plenty of room for storage. This home is ready to impress, inside and out!
Features of 37 Sequoia Bend
| MLS® # | E4457670 |
|---|---|
| Price | $569,900 |
| Bedrooms | 3 |
| Bathrooms | 3.50 |
| Full Baths | 3 |
| Half Baths | 1 |
| Square Footage | 1,611 |
| Acres | 0.00 |
| Year Built | 2020 |
| Type | Single Family |
| Sub-Type | Detached Single Family |
| Style | 2 Storey |
| Status | Active |
Community Information
| Address | 37 Sequoia Bend |
|---|---|
| Area | Fort Saskatchewan |
| Subdivision | Sienna |
| City | Fort Saskatchewan |
| County | ALBERTA |
| Province | AB |
| Postal Code | T8L 0J2 |
Amenities
| Amenities | Air Conditioner, Closet Organizers, Deck, Fire Pit, Gazebo, Hot Tub, Natural Gas BBQ Hookup, Natural Gas Stove Hookup |
|---|---|
| Parking Spaces | 4 |
| Parking | Double Garage Attached |
| Is Waterfront | No |
| Has Pool | No |
Interior
| Interior Features | ensuite bathroom |
|---|---|
| Appliances | Dishwasher-Built-In, Dryer, Garage Control, Microwave Hood Fan, Refrigerator, Stove-Gas, Washer, See Remarks, Hot Tub |
| Heating | Forced Air-1, Natural Gas |
| Fireplace | Yes |
| Fireplaces | Wall Mount |
| Stories | 3 |
| Has Suite | No |
| Has Basement | Yes |
| Basement | Full, Finished |
Exterior
| Exterior | Wood, Vinyl |
|---|---|
| Exterior Features | Fenced, Flat Site, Golf Nearby, Landscaped, No Back Lane, Schools, Shopping Nearby |
| Roof | Asphalt Shingles |
| Construction | Wood, Vinyl |
| Foundation | Concrete Perimeter |
School Information
| Elementary | SOUTHPOINTE SCHOOL |
|---|---|
| Middle | SOUTHPOINTE SCHOOL |
| High | FORT SASK HIGH |
Additional Information
| Date Listed | September 13th, 2025 |
|---|---|
| Zoning | Zone 62 |
| Foreclosure | No |
| RE / Bank Owned | No |
Listing Details
| Office | Courtesy Of Melissa Saretsky Of Century 21 Masters |
|---|

