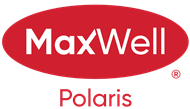About 5819 185 Street
Welcome to your dream family home in the heart of Jamieson Place! With 4 spacious bedrooms, 3.5 baths, a bonus room, and a fully finished basement, this property offers comfort and convinience. The main floor features two inviting living rooms, two dining areas, and a bright U-shaped kitchen that opens to a sunken family room with a cozy gas fireplace. Step outside to a large deck and beautifully landscaped, fully fenced yard—perfect for kids and summer gatherings. Upstairs offers 3 generous bedrooms including a primary with ensuite + large closet, plus a versatile bonus room that can easily be converted to another bedroom if need be. The spacious fully finished basement adds a 4th bedroom, full bath, and family rec space. Upgrades include Newer Windows, appliances, central A/C, shingles (2017), furnace, HWT, carpet, & a modern gas fireplace (2022). Located in a cul-de-sac & mins from 3 schools, parks, shopping, and West Edmonton Mall, this is the perfect blend of convenience, elegance, and family living!
Features of 5819 185 Street
| MLS® # | E4458295 |
|---|---|
| Price | $525,555 |
| Bedrooms | 4 |
| Bathrooms | 3.50 |
| Full Baths | 3 |
| Half Baths | 1 |
| Square Footage | 1,795 |
| Acres | 0.00 |
| Year Built | 1981 |
| Type | Single Family |
| Sub-Type | Detached Single Family |
| Style | 2 Storey |
| Status | Active |
Community Information
| Address | 5819 185 Street |
|---|---|
| Area | Edmonton |
| Subdivision | Jamieson Place |
| City | Edmonton |
| County | ALBERTA |
| Province | AB |
| Postal Code | T6M 1Y1 |
Amenities
| Amenities | Air Conditioner, Deck, Skylight |
|---|---|
| Parking | Double Garage Attached |
| Is Waterfront | No |
| Has Pool | No |
Interior
| Interior Features | ensuite bathroom |
|---|---|
| Appliances | Air Conditioning-Central, Dishwasher-Built-In, Dryer, Microwave Hood Fan, Refrigerator, Stove-Electric, Washer |
| Heating | Forced Air-1, Natural Gas |
| Fireplace | Yes |
| Fireplaces | Glass Door, Wall Mount |
| Stories | 3 |
| Has Suite | No |
| Has Basement | Yes |
| Basement | Full, Finished |
Exterior
| Exterior | Wood, Stone |
|---|---|
| Exterior Features | Fenced, Golf Nearby, Landscaped, Playground Nearby, Public Swimming Pool, Public Transportation, Schools, Shopping Nearby |
| Roof | Asphalt Shingles |
| Construction | Wood, Stone |
| Foundation | Concrete Perimeter |
School Information
| Elementary | Michael A. Kostek School |
|---|---|
| Middle | S. Bruce Smith School |
| High | Jasper Place School |
Additional Information
| Date Listed | September 18th, 2025 |
|---|---|
| Zoning | Zone 20 |
| Foreclosure | No |
| RE / Bank Owned | No |
Listing Details
| Office | Courtesy Of Mashal Vazir Muhammad Of Exp Realty |
|---|

