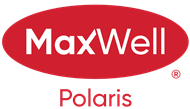About 9 5 Rondeau Drive
NEW CONSTRUCTION – POSSESSION READY FOR FEBRUARY 2026! This spacious 3 bedroom, 2.5 bath end-unit townhome features an open-concept layout, oversized windows and a great room fireplace accented with a feature-paint wall. The kitchen showcases an upgraded backsplash, premium sink, and upgraded plumbing and light fixtures. Upgraded vinyl flooring flows throughout and upgraded interior door hardware provides a refined finish. A convenient third-floor laundry room, attached double-car garage with additional driveway parking, and a generous deck off the kitchen round out the functional layout. Year-round exterior care - snow removal and landscaping maintenance - is included. Plus, enjoy full home warranty coverage and award-winning customer service. Images and renderings are representative of the home’s layout and/or design only and may include virtual staging. Exact finishes may differ. Sale price is inclusive of GST.
Features of 9 5 Rondeau Drive
| MLS® # | E4458673 |
|---|---|
| Price | $545,895 |
| Bedrooms | 3 |
| Bathrooms | 2.50 |
| Full Baths | 2 |
| Half Baths | 1 |
| Square Footage | 1,474 |
| Acres | 0.00 |
| Year Built | 2025 |
| Type | Condo / Townhouse |
| Sub-Type | Townhouse |
| Style | 3 Storey |
| Status | Active |
Community Information
| Address | 9 5 Rondeau Drive |
|---|---|
| Area | St. Albert |
| Subdivision | South Riel |
| City | St. Albert |
| County | ALBERTA |
| Province | AB |
| Postal Code | T8N 7X8 |
Amenities
| Amenities | See Remarks |
|---|---|
| Parking Spaces | 4 |
| Parking | Double Garage Attached |
| Is Waterfront | No |
| Has Pool | No |
Interior
| Interior Features | ensuite bathroom |
|---|---|
| Appliances | See Remarks |
| Heating | Forced Air-1, Natural Gas |
| Fireplace | No |
| Stories | 3 |
| Has Suite | No |
| Has Basement | Yes |
| Basement | None, No Basement |
Exterior
| Exterior | Wood, Brick, Metal, Hardie Board Siding |
|---|---|
| Exterior Features | Park/Reserve, Playground Nearby |
| Roof | Asphalt Shingles |
| Construction | Wood, Brick, Metal, Hardie Board Siding |
| Foundation | Concrete Perimeter |
Additional Information
| Date Listed | September 18th, 2025 |
|---|---|
| Days on Market | 43 |
| Zoning | Zone 24 |
| Foreclosure | No |
| RE / Bank Owned | No |
| HOA Fees | 150 |
| HOA Fees Freq. | Annually |
| Condo Fee | $254 |
Listing Details
| Office | Courtesy Of Michelle A Plach Of HonestDoor Inc |
|---|

