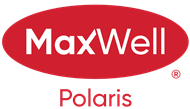About 7135 87 Street
Facing Millcreek Ravine! Fantastic location to enjoy the network of walking! Biking trails just out the front door. This well maintained bungalow offers 3 bedrooms on the main floor, full bathroom, spacious kitchen and a living room. Developed basement consists of a 3 piece bathroom, bedroom, living area and plenty of storage. Upgrades include a furnace, water heater, shingles, windows and a Double Detached Garage. Private backyard. Walking distance to the LRT station, minutes to Downtown and the University of Alberta. Absolutely a perfect location.
Features of 7135 87 Street
| MLS® # | E4461466 |
|---|---|
| Price | $599,900 |
| Bedrooms | 4 |
| Bathrooms | 2.00 |
| Full Baths | 2 |
| Square Footage | 1,238 |
| Acres | 0.00 |
| Year Built | 1955 |
| Type | Single Family |
| Sub-Type | Detached Single Family |
| Style | Bungalow |
| Status | Active |
Community Information
| Address | 7135 87 Street |
|---|---|
| Area | Edmonton |
| Subdivision | Avonmore |
| City | Edmonton |
| County | ALBERTA |
| Province | AB |
| Postal Code | T6C 3G1 |
Amenities
| Amenities | Vinyl Windows |
|---|---|
| Parking | Double Garage Detached |
| Is Waterfront | Yes |
| Has Pool | No |
Interior
| Appliances | Dishwasher-Built-In, Dryer, Garage Control, Garage Opener, Refrigerator, Stove-Electric, Washer |
|---|---|
| Heating | Forced Air-1, Natural Gas |
| Fireplace | No |
| Stories | 2 |
| Has Suite | No |
| Has Basement | Yes |
| Basement | Full, Finished |
Exterior
| Exterior | Wood, Vinyl |
|---|---|
| Exterior Features | Back Lane, Creek, Fenced, Flat Site, Landscaped, Park/Reserve, Paved Lane, Playground Nearby, Public Swimming Pool, Public Transportation, Schools, Shopping Nearby |
| Roof | Asphalt Shingles |
| Construction | Wood, Vinyl |
| Foundation | Concrete Perimeter |
Additional Information
| Date Listed | October 8th, 2025 |
|---|---|
| Days on Market | 23 |
| Zoning | Zone 17 |
| Foreclosure | No |
| RE / Bank Owned | No |
Listing Details
| Office | Courtesy Of Max Borrelli Of MaxWell Devonshire Realty |
|---|

