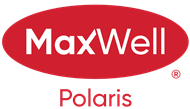About 2307 74 Street
Welcome to your dream home in sought-after Summerside, with exclusive lake access! This stunning 2-storey offers over 2300 sq ft of living space, blending charm with modern comfort! Open-concept main floor with 9' ceilings and large windows that flood the house w natural light, and engineered hardwood flooring throughout. Main level boasts a bright foyer; a large living room; a dining room w cozy bench nook; a beautiful gourmet kitchen w quartz countertops, white cupboards, & St Steel appliances; a half bath; and a mud room. The upper level features a spacious Primary w walk-in closet & 4-piece ensuite, two more good-sized bedrooms, four-piece BATH, and laundry for added convenience. The fully finished basement has a huge REC room, a 4th bedroom, a den, and bathroom rough-ins. The east-facing backyard is beautifully landscaped and has a double garage & patio. Central AC to keep you cool all summer. Lovely front porch for those morning coffees. Easy access to year-round lake activities, schools and shops.
Features of 2307 74 Street
| MLS® # | E4461498 |
|---|---|
| Price | $515,000 |
| Bedrooms | 4 |
| Bathrooms | 2.50 |
| Full Baths | 2 |
| Half Baths | 1 |
| Square Footage | 1,574 |
| Acres | 0.00 |
| Year Built | 2014 |
| Type | Single Family |
| Sub-Type | Detached Single Family |
| Style | 2 Storey |
| Status | Active |
Community Information
| Address | 2307 74 Street |
|---|---|
| Area | Edmonton |
| Subdivision | Summerside |
| City | Edmonton |
| County | ALBERTA |
| Province | AB |
| Postal Code | T6X 0V5 |
Amenities
| Amenities | Exterior Walls- 2"x6", No Smoking Home, Vinyl Windows |
|---|---|
| Parking | Double Garage Detached |
| Is Waterfront | No |
| Has Pool | No |
Interior
| Interior Features | ensuite bathroom |
|---|---|
| Appliances | Air Conditioning-Central, Dishwasher-Built-In, Dryer, Garage Control, Garage Opener, Hood Fan, Oven-Built-In, Oven-Microwave, Refrigerator, Stove-Countertop Electric, Vacuum System Attachments, Vacuum Systems, Washer, Window Coverings |
| Heating | Forced Air-1, Natural Gas |
| Fireplace | No |
| Stories | 3 |
| Has Suite | No |
| Has Basement | Yes |
| Basement | Full, Finished |
Exterior
| Exterior | Wood, Vinyl |
|---|---|
| Exterior Features | Back Lane, Fenced, Landscaped, Playground Nearby, Schools, Shopping Nearby |
| Roof | Asphalt Shingles |
| Construction | Wood, Vinyl |
| Foundation | Concrete Perimeter |
Additional Information
| Date Listed | October 9th, 2025 |
|---|---|
| Days on Market | 22 |
| Zoning | Zone 53 |
| Foreclosure | No |
| RE / Bank Owned | No |
| HOA Fees | 453.02 |
| HOA Fees Freq. | Annually |
Listing Details
| Office | Courtesy Of Samia M Seifeddine Of RE/MAX Excellence |
|---|

