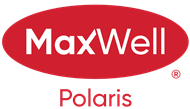About 49 Birchmont Drive
Beautifully situated on a quiet corner lot in Bridgeport, this updated bi-level is the perfect family home. It offers 4 bedrooms, 2.5 baths & a double attached garage. Bright & welcoming, the open layout features new flooring & an abundance of natural light from extra windows. The impressive kitchen has a big island, gas stove, generous counter space & room for a full dining set overlooking the patio & backyard. The inviting living room enjoys sunshine from the south-facing windows. The spacious primary bedroom includes his & hers closets & a relaxing ensuite with jetted tub. Another bedroom & full bath complete the main floor. The fully finished basement provides a warm family room with wood-burning stove, two bedrooms, a full bath & laundry area. The insulated garage offers extra storage & a floor drain. The fenced yard, large shed & private setting make this a wonderful place to raise children, close to parks, schools, shopping & everything your family needs.
Features of 49 Birchmont Drive
| MLS® # | E4462527 |
|---|---|
| Price | $479,000 |
| Bedrooms | 4 |
| Bathrooms | 2.50 |
| Full Baths | 2 |
| Half Baths | 1 |
| Square Footage | 1,135 |
| Acres | 0.00 |
| Year Built | 2006 |
| Type | Single Family |
| Sub-Type | Detached Single Family |
| Style | Bi-Level |
| Status | Active |
Community Information
| Address | 49 Birchmont Drive |
|---|---|
| Area | Leduc |
| Subdivision | Bridgeport |
| City | Leduc |
| County | ALBERTA |
| Province | AB |
| Postal Code | T9E 8S4 |
Amenities
| Amenities | Air Conditioner, Ceiling 9 ft., Patio |
|---|---|
| Parking Spaces | 4 |
| Parking | 220 Volt Wiring, Double Garage Attached, Insulated, Over Sized |
| Is Waterfront | No |
| Has Pool | No |
Interior
| Interior Features | ensuite bathroom |
|---|---|
| Appliances | Air Conditioning-Central, Dishwasher-Built-In, Dryer, Garage Control, Garage Opener, Hood Fan, Refrigerator, Storage Shed, Stove-Gas, Washer |
| Heating | Forced Air-1, Natural Gas |
| Fireplace | Yes |
| Fireplaces | Woodstove |
| Stories | 2 |
| Has Suite | No |
| Has Basement | Yes |
| Basement | Full, Finished |
Exterior
| Exterior | Wood, Stone, Vinyl |
|---|---|
| Exterior Features | Airport Nearby, Corner Lot, Fenced, Landscaped, Park/Reserve, Playground Nearby, Schools, Shopping Nearby |
| Roof | Asphalt Shingles |
| Construction | Wood, Stone, Vinyl |
| Foundation | Concrete Perimeter |
Additional Information
| Date Listed | October 17th, 2025 |
|---|---|
| Days on Market | 7 |
| Zoning | Zone 81 |
| Foreclosure | No |
| RE / Bank Owned | No |
Listing Details
| Office | Courtesy Of Nooran Ostadeian Of RE/MAX Elite |
|---|

