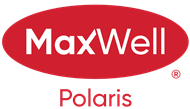About 124 Allard Way
This home offers 3 bedrooms and 2.5 baths with a primary ensuite and second floor laundry. Upon entering the main floor, a gas fireplace creates a cozy atmosphere on the cold winter days and central A/C (2022) keeps the home cool on the hot summer days. Enjoy the east-facing front porch overlooking ample street parking, and west-facing back deck overlooking the backyard. The two car garage has been insulated and drywalled. Downstairs an unfinished basement is ready for possible future development. Schools, shopping and parks all within walking distance.
Features of 124 Allard Way
| MLS® # | E4462614 |
|---|---|
| Price | $459,900 |
| Bedrooms | 3 |
| Bathrooms | 2.50 |
| Full Baths | 2 |
| Half Baths | 1 |
| Square Footage | 1,493 |
| Acres | 0.00 |
| Year Built | 2012 |
| Type | Single Family |
| Sub-Type | Detached Single Family |
| Style | 2 Storey |
| Status | Active |
Community Information
| Address | 124 Allard Way |
|---|---|
| Area | Fort Saskatchewan |
| Subdivision | South Pointe |
| City | Fort Saskatchewan |
| County | ALBERTA |
| Province | AB |
| Postal Code | T8L 0N4 |
Amenities
| Amenities | Closet Organizers, Deck, Exterior Walls- 2"x6", Front Porch |
|---|---|
| Parking Spaces | 2 |
| Parking | Double Garage Detached |
| Is Waterfront | No |
| Has Pool | No |
Interior
| Interior Features | ensuite bathroom |
|---|---|
| Appliances | Air Conditioning-Central, Dishwasher-Built-In, Dryer, Garage Control, Oven-Microwave, Refrigerator, Stove-Electric, Washer, Window Coverings |
| Heating | Forced Air-1, Natural Gas |
| Fireplace | Yes |
| Fireplaces | Mantel |
| Stories | 2 |
| Has Suite | No |
| Has Basement | Yes |
| Basement | Full, Unfinished |
Exterior
| Exterior | Wood, Stone, Vinyl |
|---|---|
| Exterior Features | Park/Reserve, Schools, Shopping Nearby |
| Roof | Asphalt Shingles |
| Construction | Wood, Stone, Vinyl |
| Foundation | Concrete Perimeter |
Additional Information
| Date Listed | October 17th, 2025 |
|---|---|
| Days on Market | 6 |
| Zoning | Zone 62 |
| Foreclosure | No |
| RE / Bank Owned | No |
Listing Details
| Office | Courtesy Of David Lofthaug Of Bode |
|---|

