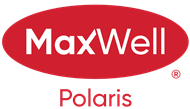About 181 Grandin Village
Bright & Spacious Walkout Townhouse! Welcome to Grandin Village, nestled in the heart of St. Albert. This beautifully renovated 2-storey townhouse offers over 1,280 sq/ft of stylish living space. The main floor features a stunning kitchen and dining area, a large living room that opens onto your raised patio/deck, and a bright coffee nook - perfect for relaxing mornings. Upstairs, you’ll find a spacious primary suite with ensuite, plus two additional bedrooms and a second full bathroom. The walkout basement is fully developed with a cozy fireplace, new washer & dryer, and plenty of extra storage. An attached single garage adds everyday convenience. Tucked away in a quiet cul-de-sac, this home is just steps from public transit, schools, trails, and parks in one of St. Albert’s most mature and desirable communities. Don’t miss your chance to view this beautiful home!
Features of 181 Grandin Village
| MLS® # | E4463180 |
|---|---|
| Price | $329,990 |
| Bedrooms | 3 |
| Bathrooms | 2.00 |
| Full Baths | 1 |
| Half Baths | 2 |
| Square Footage | 1,281 |
| Acres | 0.00 |
| Year Built | 1974 |
| Type | Condo / Townhouse |
| Sub-Type | Townhouse |
| Style | 2 Storey |
| Status | Active |
Community Information
| Address | 181 Grandin Village |
|---|---|
| Area | St. Albert |
| Subdivision | Grandin |
| City | St. Albert |
| County | ALBERTA |
| Province | AB |
| Postal Code | T8N 2J3 |
Amenities
| Amenities | Deck, Hot Water Natural Gas, No Animal Home, Parking-Visitor, Vinyl Windows, Walkout Basement |
|---|---|
| Parking | Single Garage Attached |
| Is Waterfront | No |
| Has Pool | No |
Interior
| Interior Features | ensuite bathroom |
|---|---|
| Appliances | Dishwasher - Energy Star, Dryer, Refrigerator, Stove-Electric, Washer |
| Heating | Forced Air-1, Natural Gas |
| Fireplace | Yes |
| Fireplaces | Brick Facing |
| Stories | 3 |
| Has Suite | No |
| Has Basement | Yes |
| Basement | Full, Finished |
Exterior
| Exterior | Wood, Stucco, Vinyl |
|---|---|
| Exterior Features | Backs Onto Park/Trees, Cul-De-Sac, Fenced, Low Maintenance Landscape, Public Transportation, Schools |
| Roof | Asphalt Shingles |
| Construction | Wood, Stucco, Vinyl |
| Foundation | Concrete Perimeter |
Additional Information
| Date Listed | October 23rd, 2025 |
|---|---|
| Zoning | Zone 24 |
| Foreclosure | No |
| RE / Bank Owned | No |
| Condo Fee | $499 |
Listing Details
| Office | Courtesy Of Levi Hooft Of Exp Realty |
|---|

