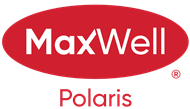About 171 Harvest Ridge Drive
Alquinn Custom built home 2225 square feet of living area & Oversize Garage This garage could fit up to 5 cars! This drive thru garage, has epoxy flooring, heater, rear garage door, backyard powered gate to the back lane. This home features all the upgrades including central air conditioning, Astro lights and upgraded black stainless steel appliances, The basement is completely finished (PERMITTED) with a huge family room, full bathroom with heated floors and a large bedroom. Upstairs boasts a large movie room . Enjoy your back deck with composite decking . This home is a must see in a great community! Located close to schools and playgrounds. Come check out this home and all it has to offer! Fully finished, just move in and enjoy! South backing yard! blinds will stay. tall Gray shelves stay
Features of 171 Harvest Ridge Drive
| MLS® # | E4463228 |
|---|---|
| Price | $649,900 |
| Lease Rate | $13 |
| Bedrooms | 4 |
| Bathrooms | 3.50 |
| Full Baths | 3 |
| Half Baths | 1 |
| Square Footage | 1,663 |
| Acres | 0.00 |
| Year Built | 2021 |
| Type | Single Family |
| Sub-Type | Detached Single Family |
| Style | 2 Storey |
| Status | Active |
Community Information
| Address | 171 Harvest Ridge Drive |
|---|---|
| Area | Spruce Grove |
| Subdivision | Harvest Ridge |
| City | Spruce Grove |
| County | ALBERTA |
| Province | AB |
| Postal Code | T7X 0P4 |
Amenities
| Amenities | Off Street Parking, Air Conditioner, Deck, Detectors Smoke, Exterior Walls- 2"x6", No Smoking Home, Vinyl Windows, HRV System, 9 ft. Basement Ceiling |
|---|---|
| Parking Spaces | 6 |
| Parking | Over Sized, Quad or More Attached |
| Is Waterfront | No |
| Has Pool | No |
Interior
| Interior Features | ensuite bathroom |
|---|---|
| Appliances | Air Conditioning-Central, Dishwasher-Built-In, Dryer, Garage Control, Garage Opener, Hood Fan, Oven-Microwave, Refrigerator, Stove-Electric, Washer, See Remarks, TV Wall Mount, Garage Heater |
| Heating | Forced Air-1, Natural Gas |
| Fireplace | Yes |
| Fireplaces | Mantel |
| Stories | 3 |
| Has Suite | No |
| Has Basement | Yes |
| Basement | Full, Finished |
Exterior
| Exterior | Wood, Vinyl |
|---|---|
| Exterior Features | Back Lane, Fenced, Landscaped, Playground Nearby, Schools, Shopping Nearby |
| Roof | Asphalt Shingles |
| Construction | Wood, Vinyl |
| Foundation | Concrete Perimeter |
Additional Information
| Date Listed | October 22nd, 2025 |
|---|---|
| Days on Market | 1 |
| Zoning | Zone 91 |
| Foreclosure | No |
| RE / Bank Owned | No |
Listing Details
| Office | Courtesy Of Bob Maskell Of Royal Lepage Arteam Realty |
|---|

