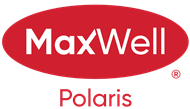About 2838 152 Avenue
INVESTOR ALERT! Opportunity knocks with this 2023-built 2-storey featuring a custom 1 bed legal suite in the established community of Kirkness. Just a stone throw from Manning Town Centre, Movati, Costco, schools, transit, and the Henday. This location is unbeatable for families or future tenants! The home is bright, welcoming, and move-in ready, starting with a generous foyer and flowing into open-concept living, dining, and a stylish kitchen with smart stainless steel appliances (yes, even an air-frying oven!). A 2-pc powder room and double garage sit conveniently off the entrance. Upstairs offers 3 bedrooms, upper laundry, and a dreamy primary retreat with walk-in closet and 5-pc ensuite. The backyard is spacious and ready for your touch. Downstairs, find yourself in the cozy legal suite. Perfect as a mortgage helper or multi-generational space. Enjoy the high-efficiency boiler system with separate smart thermostats for year-round comfort. Don't miss out on your chance to live while making a living!
Features of 2838 152 Avenue
| MLS® # | E4466174 |
|---|---|
| Price | $574,990 |
| Bedrooms | 4 |
| Bathrooms | 3.50 |
| Full Baths | 3 |
| Half Baths | 1 |
| Square Footage | 1,560 |
| Acres | 0.00 |
| Year Built | 2023 |
| Type | Single Family |
| Sub-Type | Detached Single Family |
| Style | 2 Storey |
| Status | Active |
Community Information
| Address | 2838 152 Avenue |
|---|---|
| Area | Edmonton |
| Subdivision | Kirkness |
| City | Edmonton |
| County | ALBERTA |
| Province | AB |
| Postal Code | T5Y 6C4 |
Amenities
| Amenities | Detectors Smoke, Hot Water Natural Gas, Smart/Program. Thermostat, Vinyl Windows, See Remarks, HRV System |
|---|---|
| Parking | Double Garage Attached |
| Is Waterfront | No |
| Has Pool | No |
Interior
| Interior Features | ensuite bathroom |
|---|---|
| Appliances | Garage Control, Garage Opener, Window Coverings, Dryer-Two, Refrigerators-Two, Stoves-Two, Washers-Two, Dishwasher-Two, Microwave Hood Fan-Two |
| Heating | Forced Air-1, Water |
| Fireplace | No |
| Stories | 3 |
| Has Suite | Yes |
| Has Basement | Yes |
| Basement | Full, Finished |
Exterior
| Exterior | Wood, Vinyl |
|---|---|
| Exterior Features | Fenced, Golf Nearby, Playground Nearby, Public Swimming Pool, Public Transportation, Schools, Shopping Nearby, Ski Hill Nearby, See Remarks |
| Roof | Asphalt Shingles |
| Construction | Wood, Vinyl |
| Foundation | Concrete Perimeter |
Additional Information
| Date Listed | November 19th, 2025 |
|---|---|
| Zoning | Zone 35 |
| Foreclosure | No |
| RE / Bank Owned | No |
Listing Details
| Office | Courtesy Of Kat Sieg Of Sable Realty |
|---|

