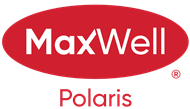About 32 655 Tamarack Road
Immaculate Landmark-built duplex offering 4 bedrooms, 3.5 baths, and attached garage—an incredible blend of style, efficiency, and value. The bright open-concept main floor features a spacious living room, modern kitchen with newer stainless steel appliances, ample cabinetry, and an adjacent dining area that flows seamlessly to your large deck and private fenced backyard—with no neighbors! Perfect for outdoor living and entertaining. Upstairs, the primary suite impresses with a 4-pc ensuite, while two additional bedrooms & a full bath complete the level. The fully finished basement adds even more living space with a 4th bedroom, full bath, large rec room & side entry access through the garage. Designed with comfort and efficiency in mind, enjoy triple-pane windows, HRV System, Tankless on-demand hot water & high-efficiency furnace. All this in a prime Tamarack location—walking distance to school, shopping & transit & easy access to Meadows Rec Centre, parks, Whitemud & Anthony Henday. Truly a must-see!
Open House
| Sun, Aug 24 | 02:00 PM - 04:00 PM |
|---|
Features of 32 655 Tamarack Road
| MLS® # | E4454204 |
|---|---|
| Price | $339,900 |
| Bedrooms | 4 |
| Bathrooms | 3.50 |
| Full Baths | 3 |
| Half Baths | 1 |
| Square Footage | 1,163 |
| Acres | 0.00 |
| Year Built | 2014 |
| Type | Condo / Townhouse |
| Sub-Type | Half Duplex |
| Style | 2 Storey |
| Status | Active |
Community Information
| Address | 32 655 Tamarack Road |
|---|---|
| Area | Edmonton |
| Subdivision | Tamarack |
| City | Edmonton |
| County | ALBERTA |
| Province | AB |
| Postal Code | T6T 0N4 |
Amenities
| Amenities | Deck, Hot Water Tankless, Parking-Visitor, Patio, Vinyl Windows, HRV System |
|---|---|
| Parking Spaces | 2 |
| Parking | Single Garage Attached |
| Is Waterfront | No |
| Has Pool | No |
Interior
| Interior Features | ensuite bathroom |
|---|---|
| Appliances | Dishwasher-Built-In, Dryer, Freezer, Garage Control, Garage Opener, Microwave Hood Fan, Refrigerator, Stove-Electric, Washer, Window Coverings, TV Wall Mount |
| Heating | Forced Air-1, Natural Gas |
| Fireplace | No |
| Stories | 3 |
| Has Suite | No |
| Has Basement | Yes |
| Basement | Full, Finished |
Exterior
| Exterior | Wood, Vinyl |
|---|---|
| Exterior Features | Backs Onto Park/Trees, Fenced, Landscaped, Playground Nearby, Public Transportation, Schools, Shopping Nearby |
| Roof | Asphalt Shingles |
| Construction | Wood, Vinyl |
| Foundation | Concrete Perimeter |
School Information
| Elementary | A. Blair McPherson School |
|---|---|
| Middle | A. Blair McPherson School |
| High | Elder Dr. Francis Whiskey |
Additional Information
| Date Listed | August 22nd, 2025 |
|---|---|
| Zoning | Zone 30 |
| Foreclosure | No |
| RE / Bank Owned | No |
| Condo Fee | $277 |
Listing Details
| Office | Courtesy Of Mina D Gayed Of Mozaic Realty Group |
|---|

